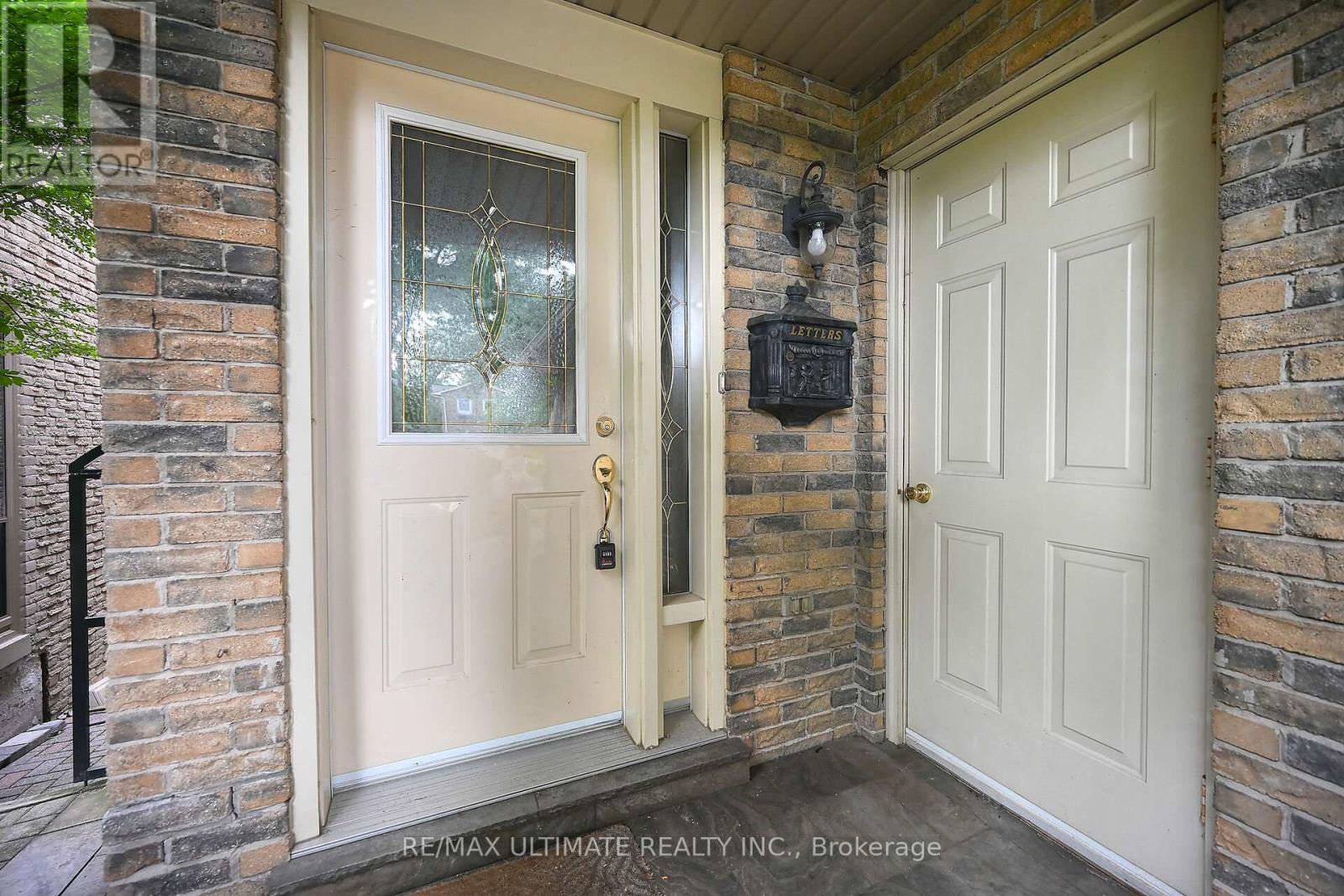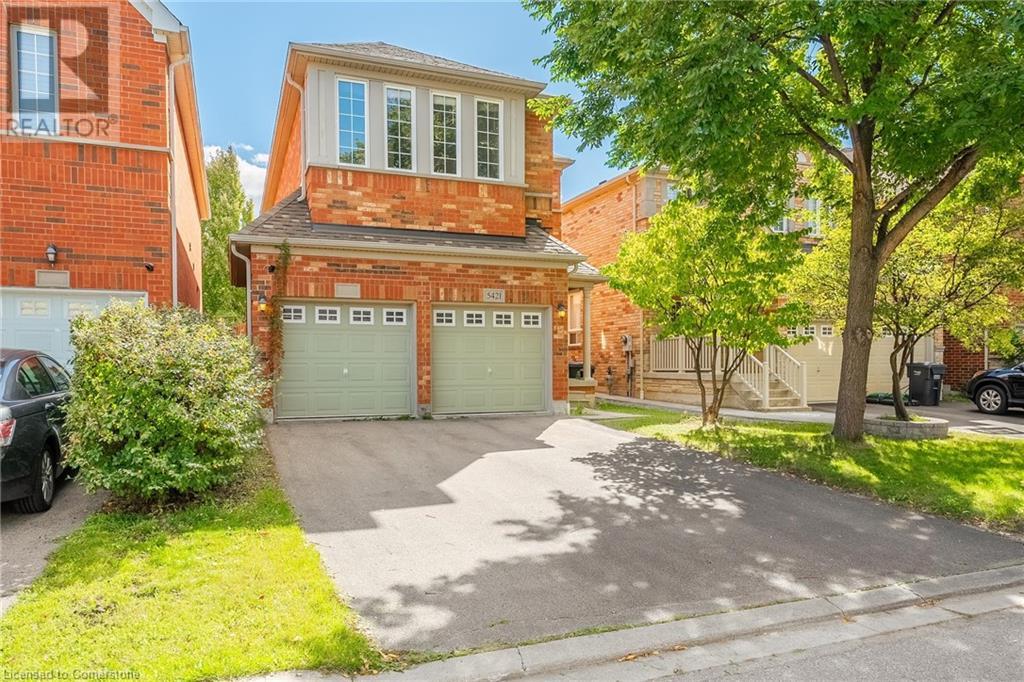Free account required
Unlock the full potential of your property search with a free account! Here's what you'll gain immediate access to:
- Exclusive Access to Every Listing
- Personalized Search Experience
- Favorite Properties at Your Fingertips
- Stay Ahead with Email Alerts





$1,275,000
4084 TRAPPER CRESCENT
Mississauga (Erin Mills), Ontario, L5L3A9
MLS® Number: W10413917
Property description
Discover your dream home in this exceptional detached 5-level backsplit house, featuring 2,499 sq. ft. of finished living space and a walk-out basement. This carpet free house offers everything you need in family home. The chef-style newer kitchen, complete with granite countertops is perfect for culinary enthusiasts. The separate dining room next to the kitchen is ideal for family meals and entertaining. Enjoy the sun filled, cozy, and spacious living room with direct access to the balcony which is perfect for family time. Upstairs, three generously sized bedrooms and two full bathrooms provide ample space for your family. The lower level offers a high-ceiling family room with cathedral ceilings and a wood-burning marble fireplace, perfect for gatherings. Additionally, the rec room and a den/office are ideal for working from home. Don't miss this unique opportunity! **** EXTRAS **** All Property And Appliances In As Is/Where Is Condition.
Building information
Type
*****
Appliances
*****
Basement Development
*****
Basement Features
*****
Basement Type
*****
Construction Style Attachment
*****
Construction Style Split Level
*****
Cooling Type
*****
Exterior Finish
*****
Fireplace Present
*****
FireplaceTotal
*****
Flooring Type
*****
Foundation Type
*****
Half Bath Total
*****
Heating Fuel
*****
Heating Type
*****
Utility Water
*****
Land information
Amenities
*****
Fence Type
*****
Sewer
*****
Size Depth
*****
Size Frontage
*****
Size Irregular
*****
Size Total
*****
Rooms
Upper Level
Bedroom 3
*****
Bedroom 2
*****
Primary Bedroom
*****
Living room
*****
Main level
Kitchen
*****
Dining room
*****
Lower level
Recreational, Games room
*****
Den
*****
Office
*****
Courtesy of RE/MAX ULTIMATE REALTY INC.
Book a Showing for this property
Please note that filling out this form you'll be registered and your phone number without the +1 part will be used as a password.









